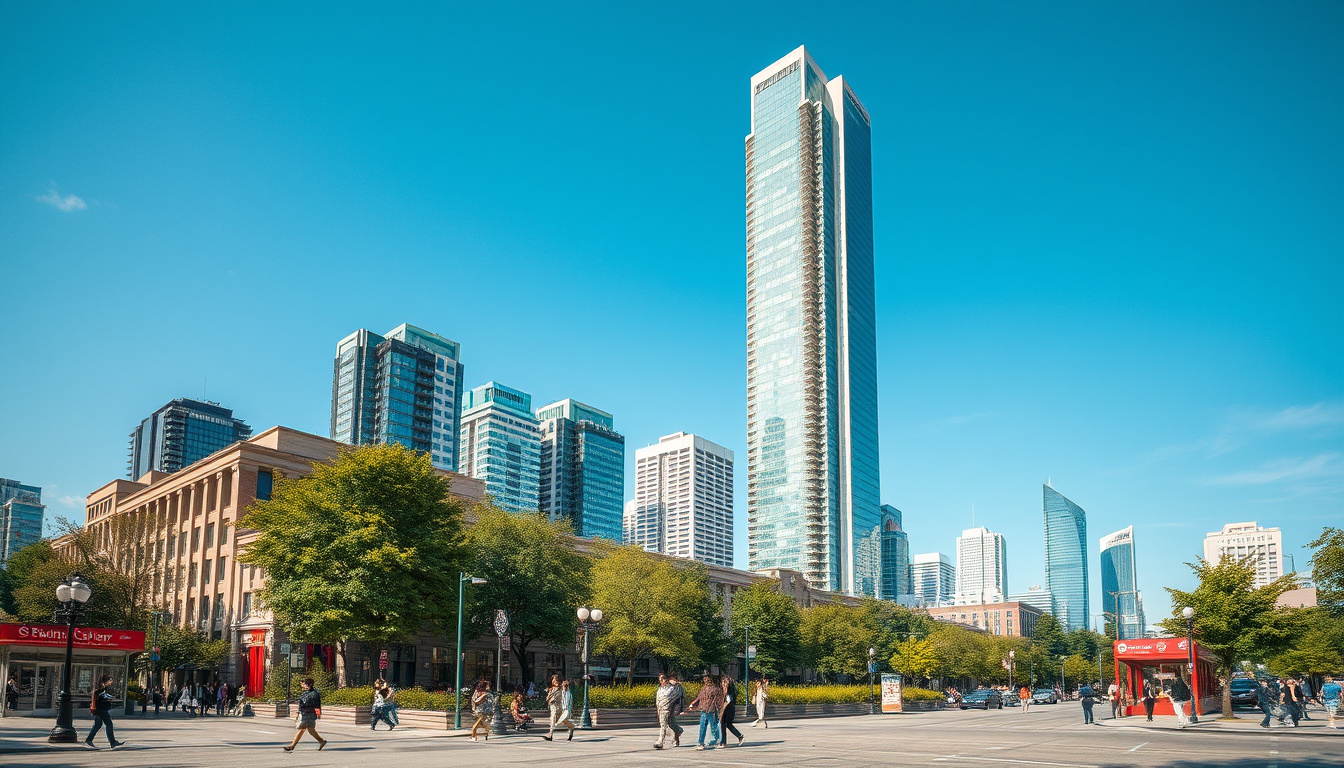Toronto is on the brink of change as a new 58-storey condominium tower is set to take the place of a long-vacant site at 46 Charlotte Street. This area, which has been a focal point of ongoing development discussions since the early 2000s, has seen numerous attempts at revitalization, each met with hurdles that have stalled progress. Originally planned as part of the ill-fated 2007 Langston Hall project, the property has remained predominantly undeveloped for nearly two decades. However, the arrival of Fengate Properties and The Hi-Rise Group could mark a turning point. Their recently approved proposal, finalized in June 2024, aims to not only create residential units but also enhance community spaces, thereby transforming a historically problematic site into a vibrant part of Toronto’s urban landscape. In this article, we will explore the historical context of the Charlotte Street site, the details surrounding the new condominium development, and its anticipated impact on the surrounding community.

Key Takeaways
- The new 58-storey tower will replace a long-vacant site that has faced redevelopment challenges for nearly two decades.
- The project includes 551 residential units and aims to enhance local community spaces with new public areas.
- Developers are taking a modern approach to parking by minimizing spaces and promoting transit use in the area.
Historical Context of the Charlotte Street Site
The Charlotte Street site in Toronto has a long and complicated history, emblematic of the challenges faced in urban redevelopment. Originally earmarked for a 13-storey project known as ‘Langston Hall’ in 2007, it has since been plagued by a series of failed proposals, leaving it deserted for nearly two decades. Multiple developers, including Fortress Real Developments and Go-To Developments, attempted ambitious projects featuring towers ranging from 41 to 50 stories, yet none secured the necessary approvals to move forward. After these repeated setbacks, the site caught the attention of Fengate Properties and The Hi-Rise Group, who acquired it in July
2022. Their recent rezoning application has finally breathed new life into the site, paving the way for a striking 58-storey tower designed by WZMH Architects and Arcadis, which will stand at an impressive 185 metres. This new development promises to include 551 residential units—10% dedicated to affordable housing—and over 300 square metres of retail space, all while respecting the heritage of the nearby Gelber Building. A key feature of the design is the incorporation of a new public space along Oxley Street, transforming the previous concept of a dog area into a landscaped social hub. With parking solutions adapted to current urban mobility trends, including limited parking in favor of transit access, this proposal not only aims to revitalize a troubled parcel of land but also contribute significantly to the community fabric of downtown Toronto.
Details of the New Condo Development and Community Impact
The recent revitalization of 46 Charlotte Street stands as a beacon of urban renewal and community enhancement in Toronto. This proposed 58-storey tower, a collaboration between Fengate Properties and The Hi-Rise Group, is not merely about constructing residential units; it addresses the broader social fabric by integrating a significant portion of affordable housing within its 551 units. Designed by WZMH Architects and Arcadis, the tower will not only add to the skyline but also pay homage to the architectural heritage of the Gelber Building, ensuring that the new development resonates with the historical context of the area. The inclusion of over 300 square metres of retail space is poised to invigorate local commerce, providing residents with convenient access to shops and services. Moreover, the planned public space will serve as a community gathering spot, showcasing a commitment to creating communal areas that enhance quality of life. By promoting limited parking and relying on public transport, the development further aligns with modern sustainability goals, reducing reliance on vehicles and encouraging walkability. This project, by transforming a long-neglected site, is set to make a lasting impact on Toronto’s urban landscape.





