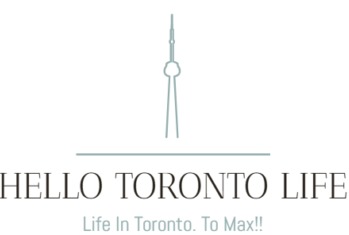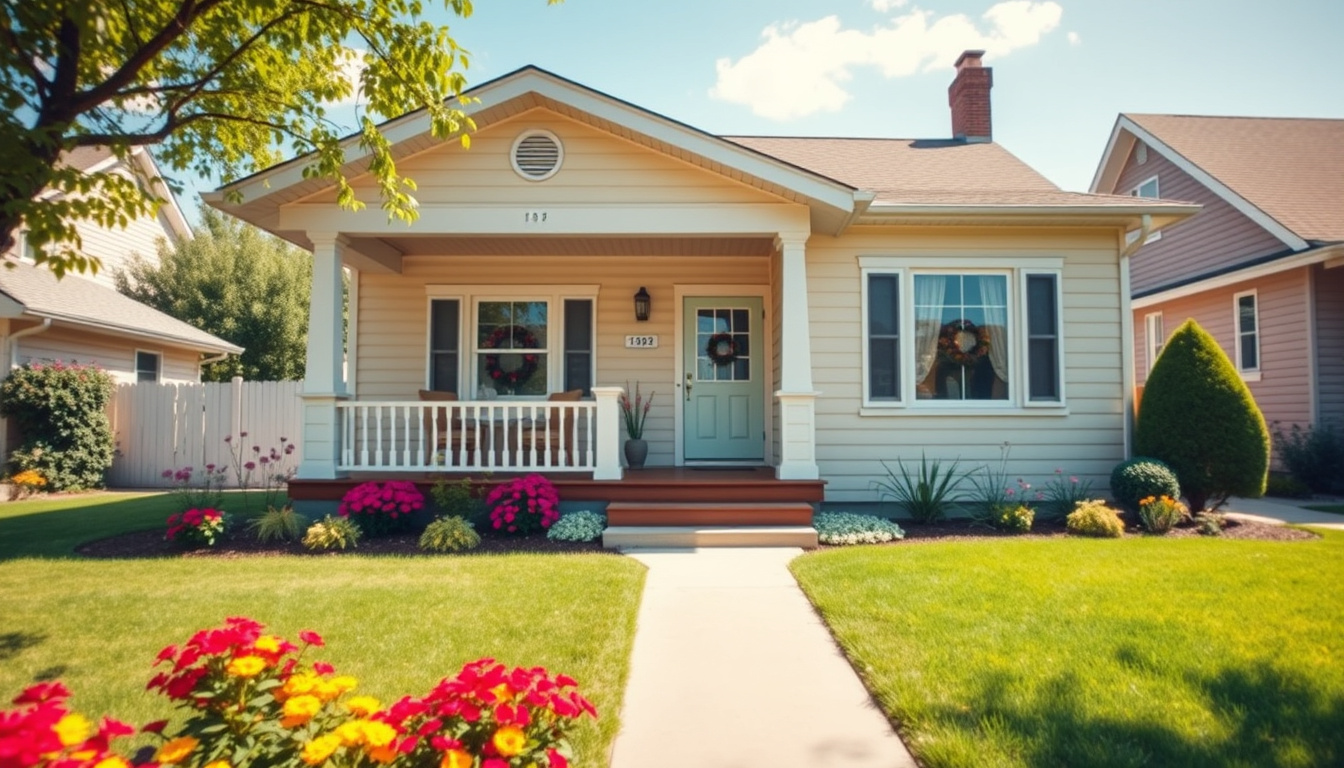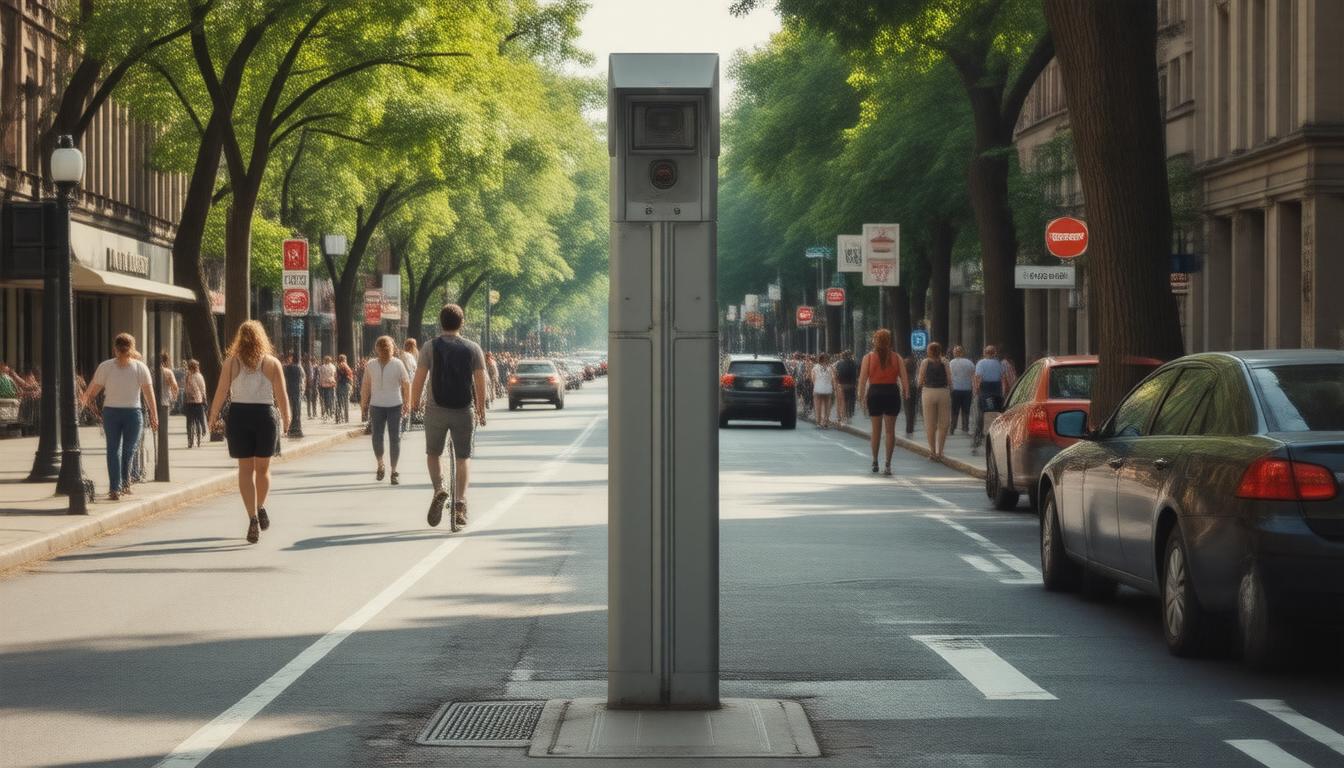If you’re in the market for a charming renovation opportunity in a sought-after neighborhood, look no further than 8 Graylee Ave in Scarborough, Toronto. This delightful three-bedroom, one-bathroom home has recently caught the eye of homebuyers, listed at an appealing price of $798,800—far below the neighborhood’s average detached house price of $
1.2 million. With a single owner since its inception, this property offers a unique chance to invest in a home that has been lovingly maintained, with a promise of untapped potential for renovations and upgrades. In this article, we’ll delve into the key features and benefits of this property, explore its renovation potential, and highlight why this listing stands out in today’s competitive real estate market.

Key Takeaways
- The home at 8 Graylee Ave is listed significantly below the neighborhood average, presenting a unique investment opportunity.
- Its single ownership history means buyers can avoid dealing with outdated decor from multiple previous owners.
- The property features spacious rooms, potential for renovation, and the opportunity to create additional living space or rental income.
Overview of the Property and Location
The property located at 8 Graylee Ave. in Scarborough, Toronto, offers an enticing opportunity for potential buyers seeking a home with character and renovation potential. Priced at $798,800, this three-bedroom, one-bathroom residence stands out significantly against the neighborhood’s average detached house price of around $1.2 million, presenting an incredible value proposition in a competitive market. Having been in the hands of a single owner since its construction, this home avoids the burden of inherited renovations from multiple previous owners, which often complicate the buying experience. While the interiors still echo the charm of the 1970s, this time capsule features essential upgrades like oak hardwood floors beneath the carpets and spacious principal rooms that welcome natural light, making it an ideal canvas for astute buyers. The sunroom extends the living space, while the kitchen, despite its dated appearance, boasts notable dimensions and original hand-painted cabinets that lend unique character and charm. The upstairs layout features generously sized bedrooms bathed in light, although prospective buyers will note the limitation of a single bathroom; however, there exists fantastic potential for the addition of a second bathroom to enhance convenience. The finished basement is a highlight, offering a recreation room and an extra bedroom along with a separate entrance, which presents future opportunities for rental income. Set on a 40 by 124-foot lot backing onto a peaceful park, this property ensures privacy and tranquility without direct neighbors behind, further enhancing its appeal. With the competitive pricing at a low point relative to market trends, it is anticipated that this listing will attract considerable interest.
Renovation Potential and Key Features
The opportunities for renovation in this Scarborough home are numerous and varied. Buyers interested in transforming a dated aesthetic into contemporary living spaces will find a wealth of potential. The oak hardwood floors, hidden beneath the carpets, can be restored to their original luster, providing a warm and inviting foundation for modern design. The bright principal rooms can be reconfigured or enhanced with open-concept layouts to better suit today’s lifestyle preferences. Furthermore, the spacious sunroom is a natural candidate for conversion into a multifunctional area, whether for relaxation or as a home office. The kitchen, while in need of an update, boasts enough space for a dining area that encourages family gatherings, and the hand-painted cabinets add a unique charm that could be stylishly incorporated into a renovation plan. Moreover, the unfinished spaces within the finished basement mean that savvy buyers can not only personalize the layout but also add value, possibly transforming it into a separate rental unit, ideal in today’s housing landscape.





